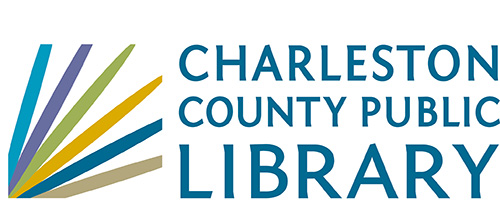Menu
×
John L. Dart Library
9 a.m. - 6 p.m.
Phone: (843) 722-7550
West Ashley Library
9 a.m. - 6 p.m.
Phone: (843) 766-6635
Folly Beach Library
9 a.m. - 1 p.m.
Phone: (843) 588-2001
Edgar Allan Poe/Sullivan's Island Library
Closed for renovations
Phone: (843) 883-3914
Wando Mount Pleasant Library
9 a.m. - 6 p.m.
Phone: (843) 805-6888
Village Library
9 a.m. - 6 p.m.
Phone: (843) 884-9741
St. Paul's/Hollywood Library
9 a.m. - 6 p.m.
Phone: (843) 889-3300
Otranto Road Library
9 a.m. - 6 p.m.
Phone: (843) 572-4094
Mt. Pleasant Library
9 a.m. – 6 p.m.
Phone: (843) 849-6161
McClellanville Library
9 a.m. - 1 p.m.
Phone: (843) 887-3699
Keith Summey North Charleston Library
9 a.m. – 6 p.m.
Phone: (843) 744-2489
John's Island Library
9 a.m. - 6 p.m.
Phone: (843) 559-1945
Hurd/St. Andrews Library
9 a.m. - 6 p.m.
Phone: (843) 766-2546
Miss Jane's Building (Edisto Library Temporary Location)
9 a.m. – 3 p.m.
Phone: (843) 869-2355
Dorchester Road Library
9 a.m. - 6 p.m.
Phone: (843) 552-6466
Baxter-Patrick James Island
9 a.m. - 6 p.m.
Phone: (843) 795-6679
Main Library
9 a.m. - 6 p.m.
Phone: (843) 805-6930
Bees Ferry West Ashley Library
9 a.m. - 6 p.m.
Phone: (843) 805-6892
Mobile Library
9 a.m. - 5 p.m.
Phone: (843) 805-6909
Today's Hours
John L. Dart Library
9 a.m. - 6 p.m.
Phone: (843) 722-7550
West Ashley Library
9 a.m. - 6 p.m.
Phone: (843) 766-6635
Folly Beach Library
9 a.m. - 1 p.m.
Phone: (843) 588-2001
Edgar Allan Poe/Sullivan's Island Library
Closed for renovations
Phone: (843) 883-3914
Wando Mount Pleasant Library
9 a.m. - 6 p.m.
Phone: (843) 805-6888
Village Library
9 a.m. - 6 p.m.
Phone: (843) 884-9741
St. Paul's/Hollywood Library
9 a.m. - 6 p.m.
Phone: (843) 889-3300
Otranto Road Library
9 a.m. - 6 p.m.
Phone: (843) 572-4094
Mt. Pleasant Library
9 a.m. – 6 p.m.
Phone: (843) 849-6161
McClellanville Library
9 a.m. - 1 p.m.
Phone: (843) 887-3699
Keith Summey North Charleston Library
9 a.m. – 6 p.m.
Phone: (843) 744-2489
John's Island Library
9 a.m. - 6 p.m.
Phone: (843) 559-1945
Hurd/St. Andrews Library
9 a.m. - 6 p.m.
Phone: (843) 766-2546
Miss Jane's Building (Edisto Library Temporary Location)
9 a.m. – 3 p.m.
Phone: (843) 869-2355
Dorchester Road Library
9 a.m. - 6 p.m.
Phone: (843) 552-6466
Baxter-Patrick James Island
9 a.m. - 6 p.m.
Phone: (843) 795-6679
Main Library
9 a.m. - 6 p.m.
Phone: (843) 805-6930
Bees Ferry West Ashley Library
9 a.m. - 6 p.m.
Phone: (843) 805-6892
Mobile Library
9 a.m. - 5 p.m.
Phone: (843) 805-6909
Patron Login
menu
Item request has been placed!
×
Item request cannot be made.
×
 Processing Request
Processing Request
Implementation of BIM in an advanced construction project: A case study on the Labuang Baji regional hospital parking structure.
Item request has been placed!
×
Item request cannot be made.
×
 Processing Request
Processing Request
- Author(s): Hanafie, Isnaeny Maulidiyah; Fahmi, Rizky Hadijah; Ridwan, Vita Fajriani; Ardiansyah, Ardiansyah; Seltu, Muria; Tandigau, Gresita
- Source:
AIP Conference Proceedings; 2024, Vol. 3140 Issue 1, p1-6, 6p- Subject Terms:
- Source:
- Additional Information
- Abstract: Building Information Modeling (BIM), an information management method for efficient building design, construction, and operation, involves creating a 3D model integrated with the design. Applied in the construction industry, BIM, particularly using Tekla Structures software, facilitates project development. A case study at Labuang Baji Regional Hospital in Makassar highlights the use of Tekla Structures for detailed design and structural planning. The showcased 3D modeling aids in visualizing construction phases, minimizing errors during on-site operations. Additionally, Tekla's structural analysis software enhances reinforcement modeling, providing clear information on placement, shape, and length of connections, assisting in determining the appropriate number of stirrups. Tekla Structures proves to be a valuable tool for modeling complex building structures, streamlining processes in construction projects. [ABSTRACT FROM AUTHOR]
- Abstract: Copyright of AIP Conference Proceedings is the property of American Institute of Physics and its content may not be copied or emailed to multiple sites or posted to a listserv without the copyright holder's express written permission. However, users may print, download, or email articles for individual use. This abstract may be abridged. No warranty is given about the accuracy of the copy. Users should refer to the original published version of the material for the full abstract. (Copyright applies to all Abstracts.)
- Abstract:
Contact CCPL
Copyright 2022 Charleston County Public Library Powered By EBSCO Stacks 3.3.0 [350.3] | Staff Login


No Comments.